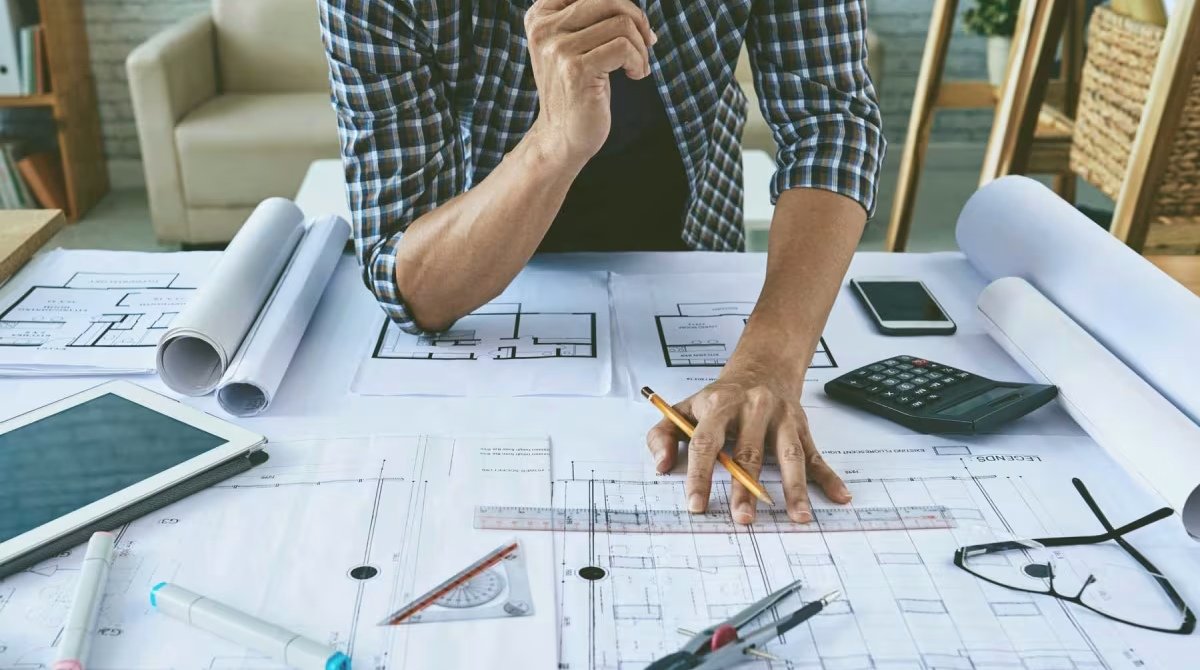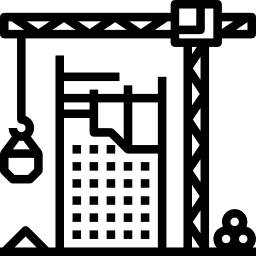Drawing Layout
We create precise drawing layouts that provide clarity, structure, and technical direction for efficient and accurate construction execution.
Accurate layouts for smooth, successful builds
Our drawing layout services include detailed floor plans, elevations, and sections designed to reflect every dimension and material used. These drawings serve as the visual language between designers, engineers, and builders—ensuring everyone works from the same script.
We prioritize accuracy and readability, delivering technical drawings that comply with codes and meet your project specifications. Whether for planning approvals or construction teams, our layouts guide the build from concept to completion.
From Vision to Reality

Consultation

Design & Plan

Build & Execute
Trust in Every Build

Professional Team
Skilled architects and builders with years of experience deliver smart, efficient, and innovative results every time.
Reliable Construction Quality
We use trusted materials and proven methods to ensure your project is durable and visually stunning.

Personalized Project
From start to finish, our dedicated supervision keeps every detail on track, within budget, and on track.

Cayman-Based
Based in the Cayman Islands, we deliver services tailored to local codes, climate, and culture.

